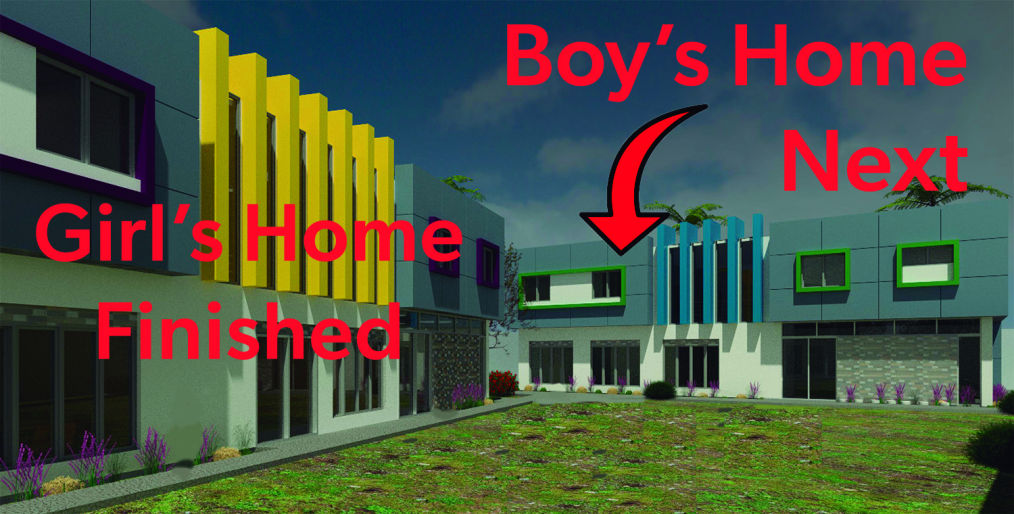Plans and Permits
The plans for the house are already complete. The estimated costs for permits and other preparation costs is $6,500.00

We started to develop the property for Nana's House in 2019. We began the perimeter walls with a small number of funds, and more funding came upon completing each building phase. Finally, we finished the girl's home, and the girls moved in this August 2021. So, the next step is to build the Boy's Home.
We are happy to report that we already have over half the funds for the Boy's Home. We are building quickly and hope to have the place roughed in by Easter 2022. Please pray and continue to give as the Lord leads.
The plans for the house are already complete. The estimated costs for permits and other preparation costs is $6,500.00
The foundation for the Boy's Home is rebar and concrete with the strength to support the two-story building. The estimated cost is $27,000
Bricks and mortar with supporting pillars of concrete and rebar will make up the walls. The walls will have the electrical and plumbing roughed in. The estimated cost is $31,500.00
The second floor with room for 12 boys, and the staff quarters are made of bricks and mortar, and the roof is concrete with styrofoam blocks for insulation and less weight. The estimated price is $34,500.00
Our staff can do the electrical and plumbing, so there are no labor costs. In addition, we are estimating the cost of solar panels. The estimated price of materials: $22,500.00
Kitchen cabinets, closets, paints, tile, windows, and trim: the estimated price of materials: $34,000.00